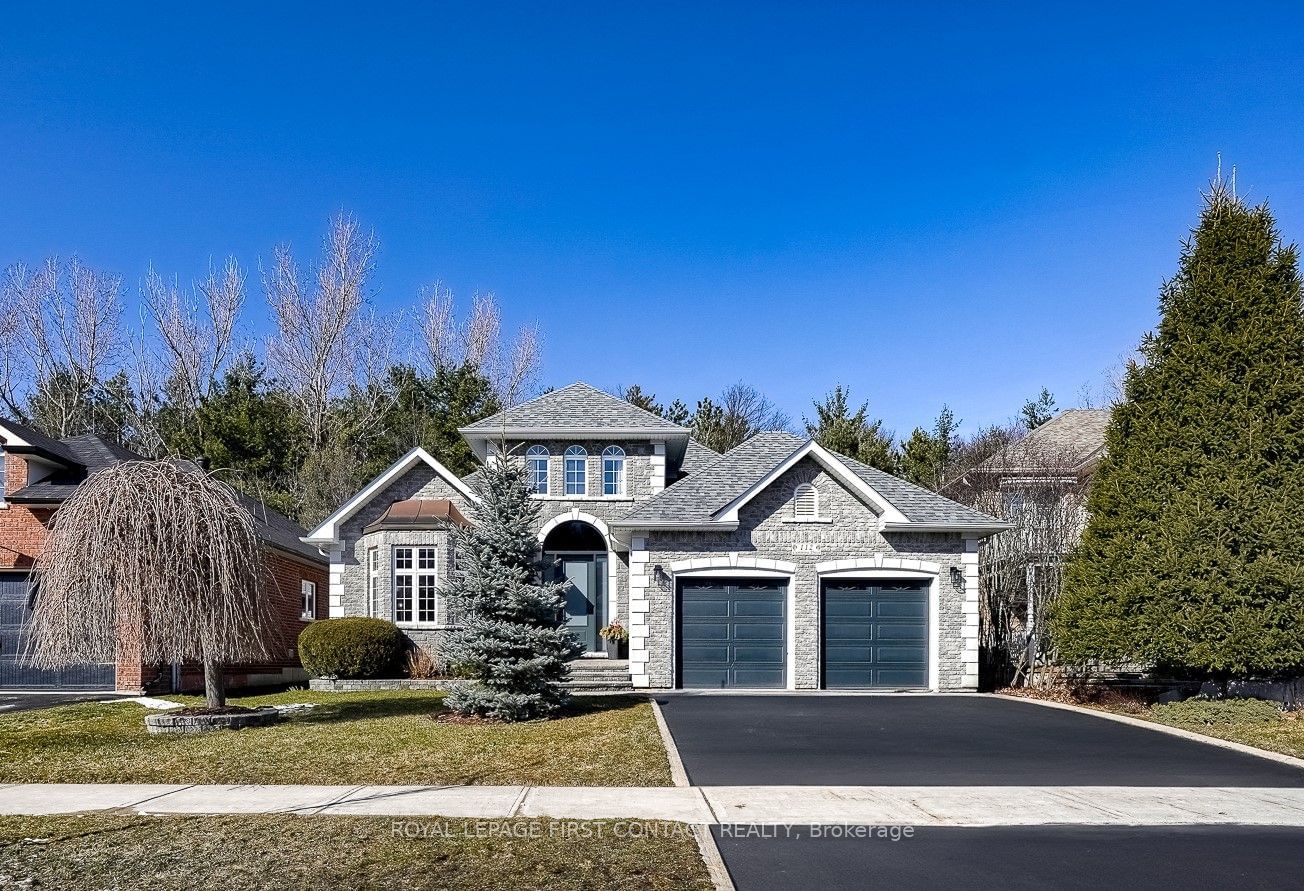$1,199,900
$*,***,***
3+2-Bed
4-Bath
2000-2500 Sq. ft
Listed on 3/2/24
Listed by ROYAL LEPAGE FIRST CONTACT REALTY
Remarkable Stone and Brick Bungaloft in Prestigious Princeton Woods! Backing onto 500 acre Ardagh Bluffs, this grand home offers a flexible floor plan ideal for work from home and varied family dynamics. Spacious main floor primary suite with picture window overlooks the forest, 2 main floor flex rooms- office? Bedroom? Family sized kitchen with pantry and doors to party sized deck. Very generously sized great room with fireplace looks out to private treed backyard and woods- 2 large upper level bedrooms with engineered hickory floors share a full bath, plus a fully finished basement with rec room, 2 more bedrooms, gym and 3 pc bath- in all, totaling 3700 sq ft. This South Barrie neighbourhood will wow you will its streetscape of stunning high-end homes, towering tree canopy, lush parks and trails yet only minutes to Hwy 400, shopping, and Lake Simcoe beaches. Don't Wait- Live Your Best Life Here!
4 Sun Tunnel skylights bring natural light to kitchen and upper floor, Gas stove, gas dryer and gas BBQ hook-up, garage door opener
To view this property's sale price history please sign in or register
| List Date | List Price | Last Status | Sold Date | Sold Price | Days on Market |
|---|---|---|---|---|---|
| XXX | XXX | XXX | XXX | XXX | XXX |
| XXX | XXX | XXX | XXX | XXX | XXX |
| XXX | XXX | XXX | XXX | XXX | XXX |
S8108428
Detached, Bungalow
2000-2500
8+5
3+2
4
2
Attached
4
16-30
Central Air
Finished
Y
Brick, Stone
Forced Air
Y
$8,276.00 (2023)
154.20x52.25 (Feet)
